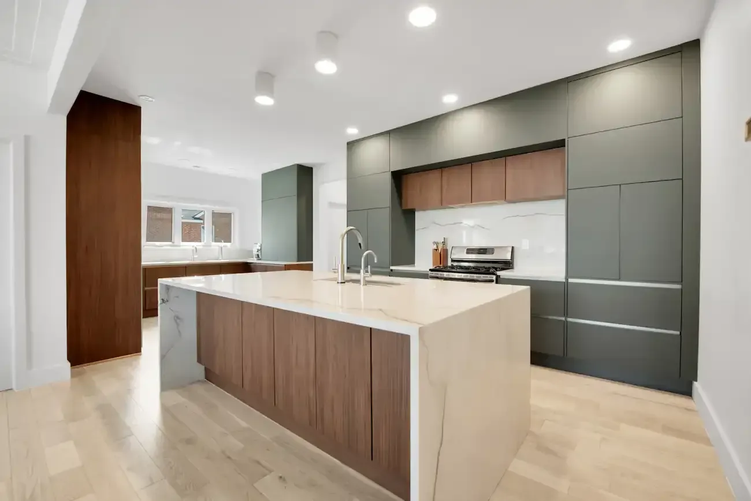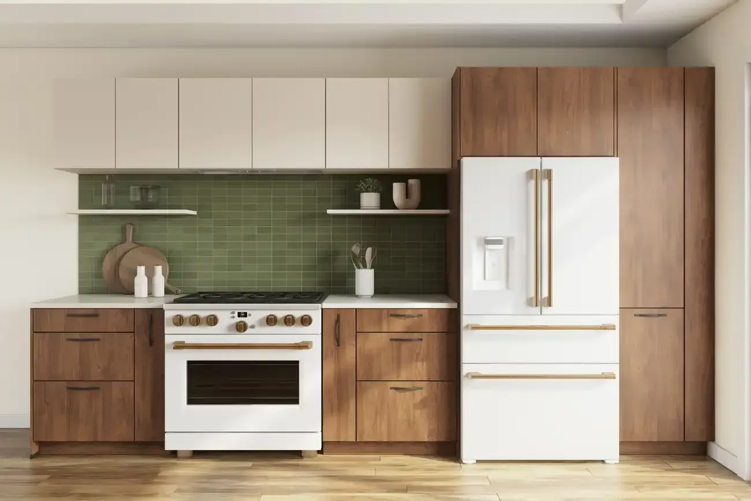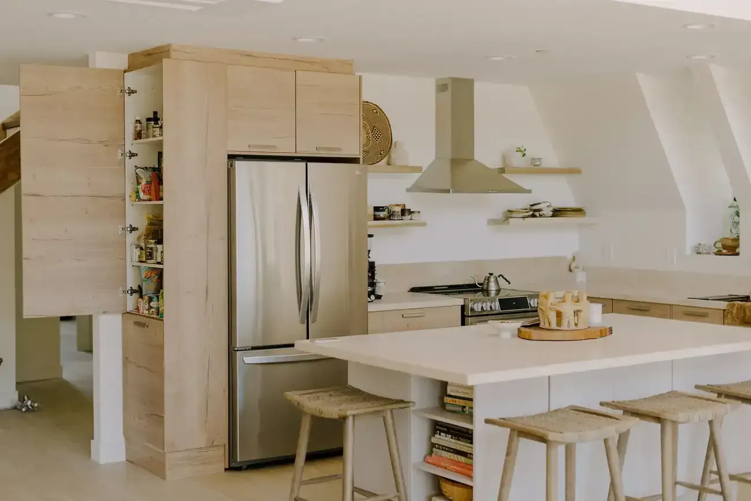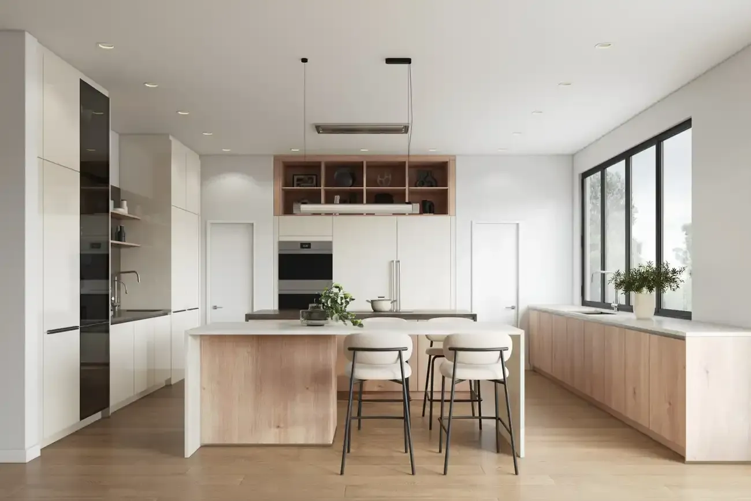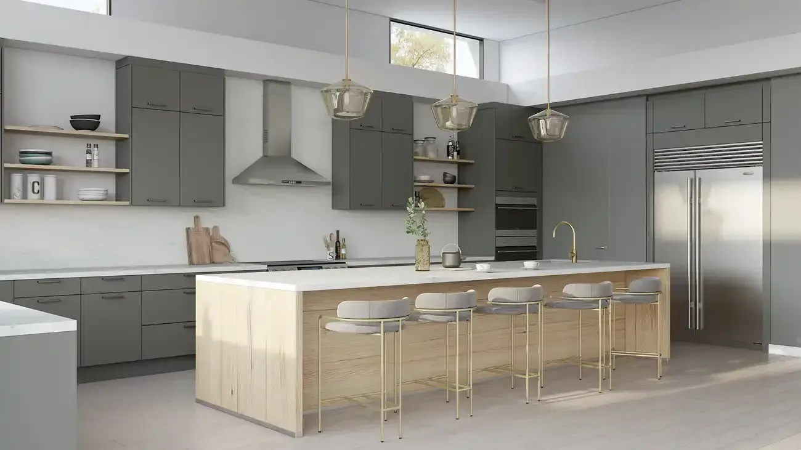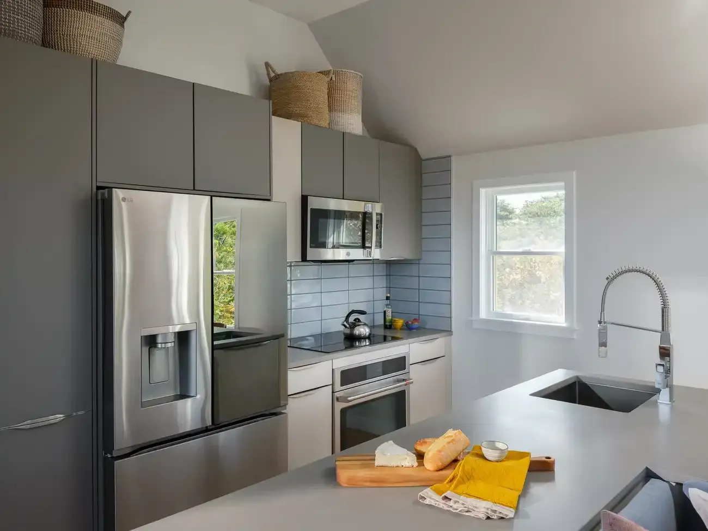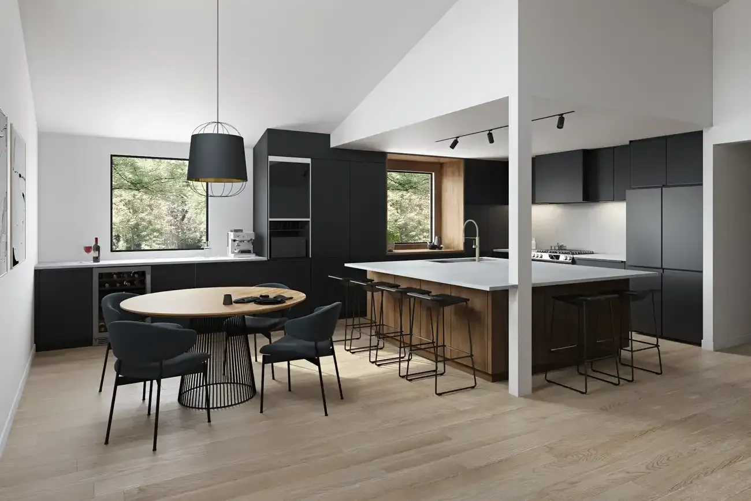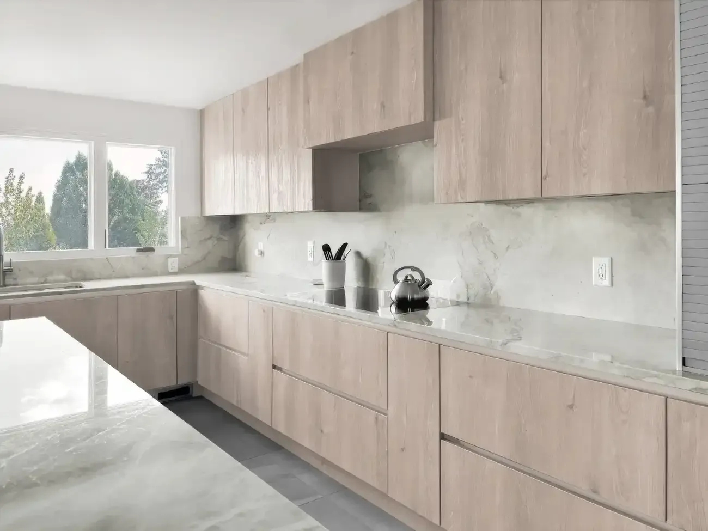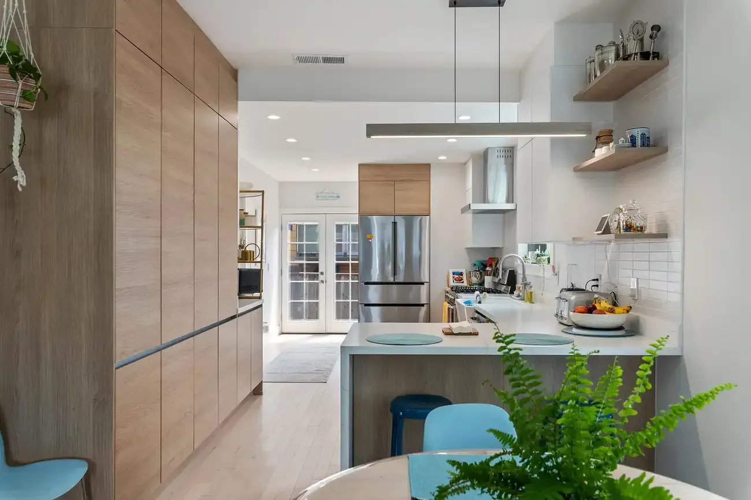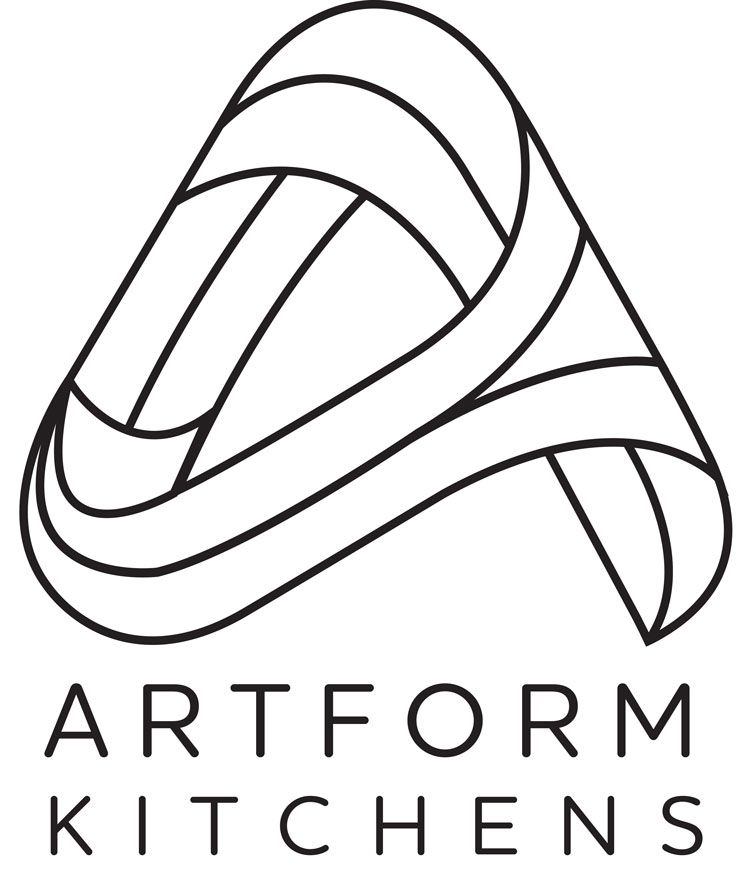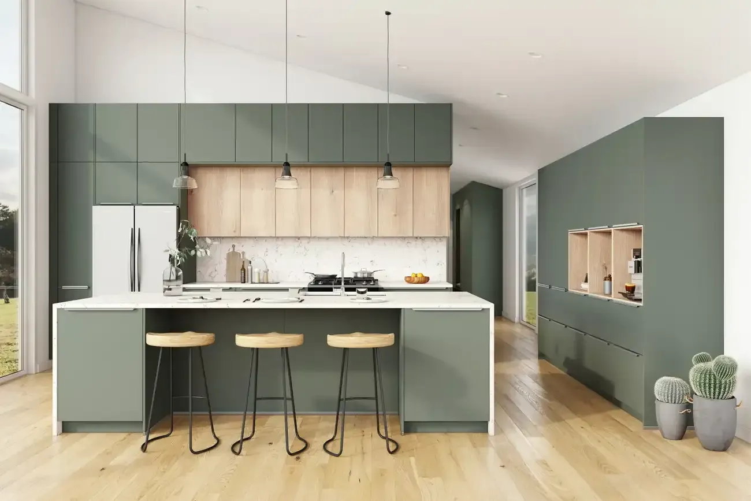7 Smart Peninsula Island Solutions for Small Kitchens
Working with a small kitchen doesn't mean you have to sacrifice your dreams of having an island. A peninsula island kitchen might be the perfect solution you haven't considered yet. Unlike traditional islands that stand alone in the center of your kitchen, peninsulas extend from a wall or cabinet run, offering similar benefits while taking up less space.
Let's explore seven smart peninsula solutions that can transform your compact kitchen into a more functional and stylish space.
1. The L-Shaped Wonder
One of the most popular and versatile configurations is the L-shaped peninsula. As discussed in our guide to kitchen layouts, this design creates a natural workflow while maximizing corner space. The peninsula serves multiple functions - it can house a cooktop, provide extra prep space, or work as a casual dining area. The key is ensuring at least 36 inches of clearance for comfortable movement around the space.
2. The Breakfast Bar Extension
Transform your peninsula into a social hub by extending the countertop to create an overhang for seating. This smart solution works particularly well in open-concept layouts, creating a natural transition between the kitchen and living areas.
3. The Storage Maximizer
Make every inch count by incorporating storage on both sides of your peninsula. As shown in our modern kitchen design guide, you can include deep drawers for pots and pans on the kitchen side, while adding shallow cabinets or open shelving on the outer side for less frequently used items or decorative displays.
4. The Slim-Line Solution
For extremely tight spaces, consider a narrow peninsula that's just wide enough for a countertop and minimal storage beneath. Even a 12-15 inch deep peninsula can provide valuable prep space and create a visual boundary for your kitchen area without overwhelming the room.
5. The Multi-Level Design
Create visual interest and increased functionality with a multi-level peninsula island kitchen design. The lower level can serve as your prep area, while a raised counter shields kitchen mess from view and provides a comfortable dining height. This arrangement is particularly effective in open-plan spaces where you want to maintain some separation between cooking and living areas.
6. The Appliance Integration
Make your peninsula work harder by thoughtfully incorporating appliances. A dishwasher on the kitchen side keeps things convenient, while a microwave drawer or wine fridge can be accessed from either side. Just remember to plan your electrical needs carefully—you'll want outlets both above and below the counter for maximum flexibility.
7. The Convertible Space
For ultimate flexibility, design your peninsula with movable elements. Pull-out cutting boards, retractable shelving, or a sliding countertop extension can help you adapt the space to different needs throughout the day. As highlighted in
our small kitchen design tips, these versatile solutions can make a compact space feel much more functional.
Design Considerations for Your Peninsula
- Traffic Flow: Ensure there's enough space (ideally 42-48 inches) between the peninsula and opposing cabinets for comfortable movement
- Lighting: Include task lighting above the peninsula for food prep and ambient lighting for dining
- Power Access: Plan for electrical outlets following local building codes
- Storage Configuration: Choose between drawers, cabinets, or a mix based on your specific needs
- Material Selection: Pick durable surfaces that can handle multiple uses
When planning your peninsula island kitchen, remember that the key to success lies in careful consideration of your space and needs. The right peninsula design can transform a small kitchen into a highly functional space that serves multiple purposes while maintaining an open, welcoming feel.
Working with an experienced kitchen designer can help you navigate these choices and find the perfect peninsula solution for your space. They can help you evaluate your kitchen's dimensions, understand your lifestyle needs, and recommend the most effective layout and storage solutions to maximize your available space.
Whether you're planning a complete kitchen renovation or looking to make better use of your existing layout, a well-designed peninsula can be the game-changing element that brings both functionality and style to your small kitchen space.
